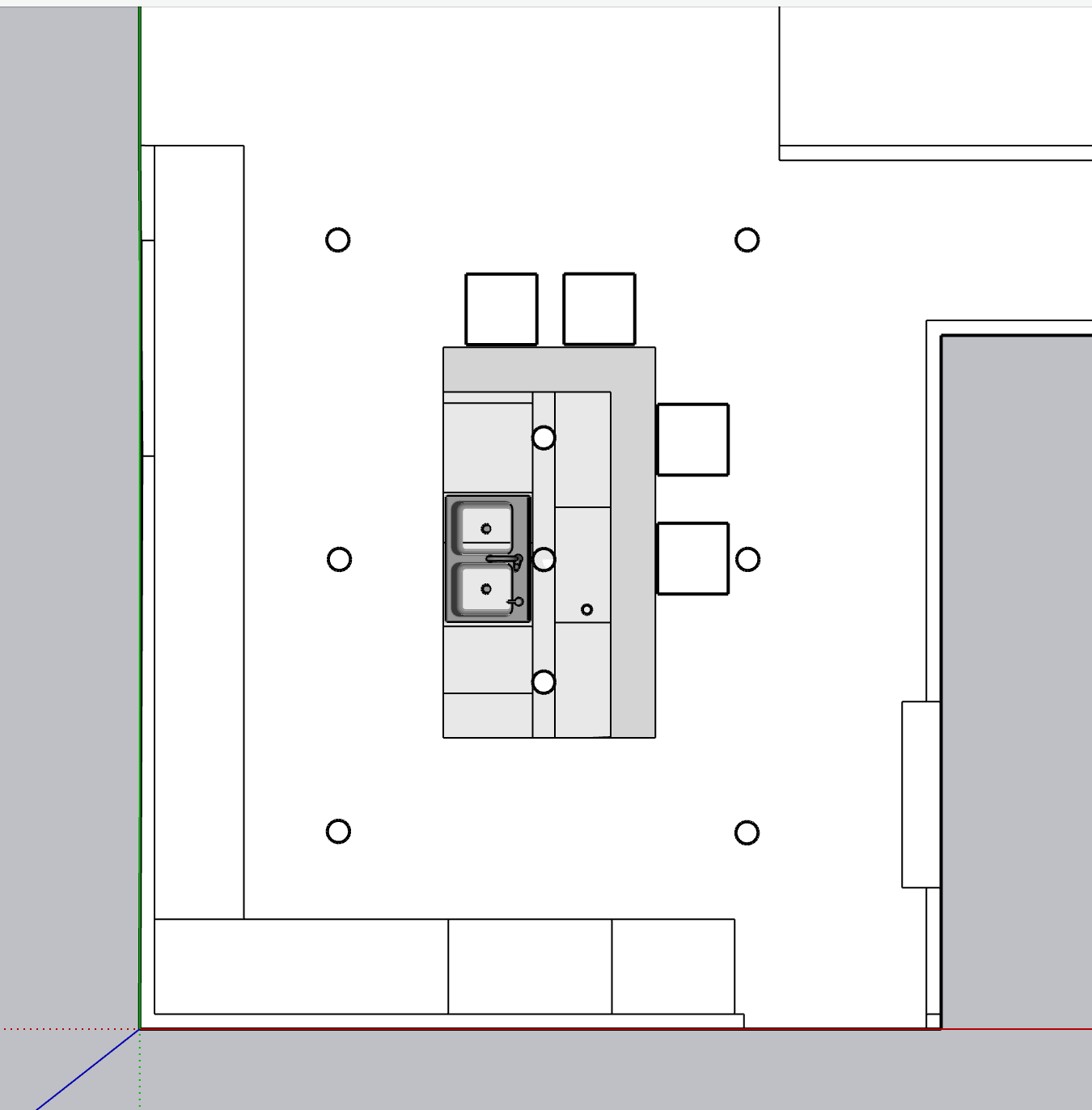Our Kitchen Remodel: Plumbing and Lighting
Hey! Welcome back. We’ve just finished the rough construction for our kitchen and family room areas and a smooth coat of plaster is being applied to the TV and Fireplace wall. I plan to have it match the surface and the moldings of the living and dining areas I wrote about in this blog.
Here’s a quick peek at the way the fireplace wall is looking today.
Fireplace wall with opening for new TV.
A smooth coat is applied to the new drywall. The opening will fit the new TV and cabinets above and below.
The kitchen will have white perimeter cabinets with matt black pulls. The island will have brass pulls and brass faucets.
Kitchen F
aucet, Cold Water Dispenser and Air Switch For Disposal.
Gold cabinet hardware (pulls) on island. Black cabinet hardware on perimeter.
It’s very important to find metals that match in color as well as style and shape. I started by selecting the faucet I wanted in a gold “color” that I found pleasing to my eye. I chose the cabinet pulls first because there are more choices for pulls than there are faucets. And the gold finish is very specific.
I saw an opportunity to add a shiplap plank to the ceiling. So, in the end, I decided to move my existing recessed cans became something I needed to do. A blessing in disguise.
It’s important to think about your overhead lights and the beam they project to the surface below. You always want the light to be in front of where you’re sitting or standing to avoid shadows or glare.
Here’s my new lighting plan which incorporates all the lights that were already there. In design terms, we call this a Reflected Ceiling Plan (or RCP) because it is what is being reflected onto the room’s surfaces.
Three recessed cans align with center of island and sink.
The remaining cans illuminate the general area of the overall kitchen. Being careful not to shine down on a person seated at the island.
I chose NOT to add a pendant over the island because you enter the kitchen through our LR/DR and there are already two ceiling fixtures there. Also, there will be a ceiling fan in the FR so I didn’t want this transition to feel like a lamp store. =0)
As always, thanks for following along! ❤️ I’ll check back with you after the cabinets are in!
If you’re interested, I created a Kitchen and Bath Planning Guide that you’ll find over in the DIY outlet!



