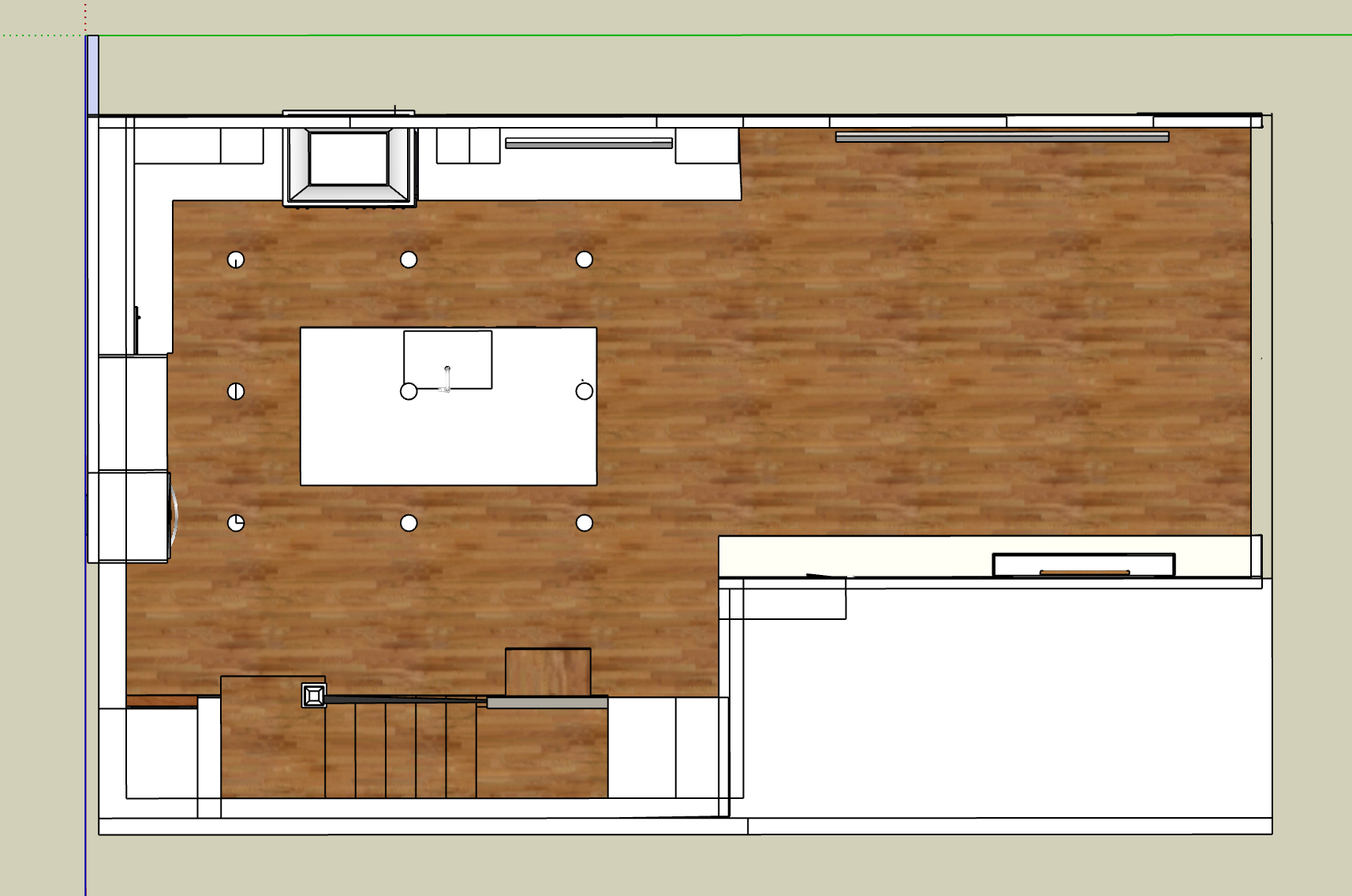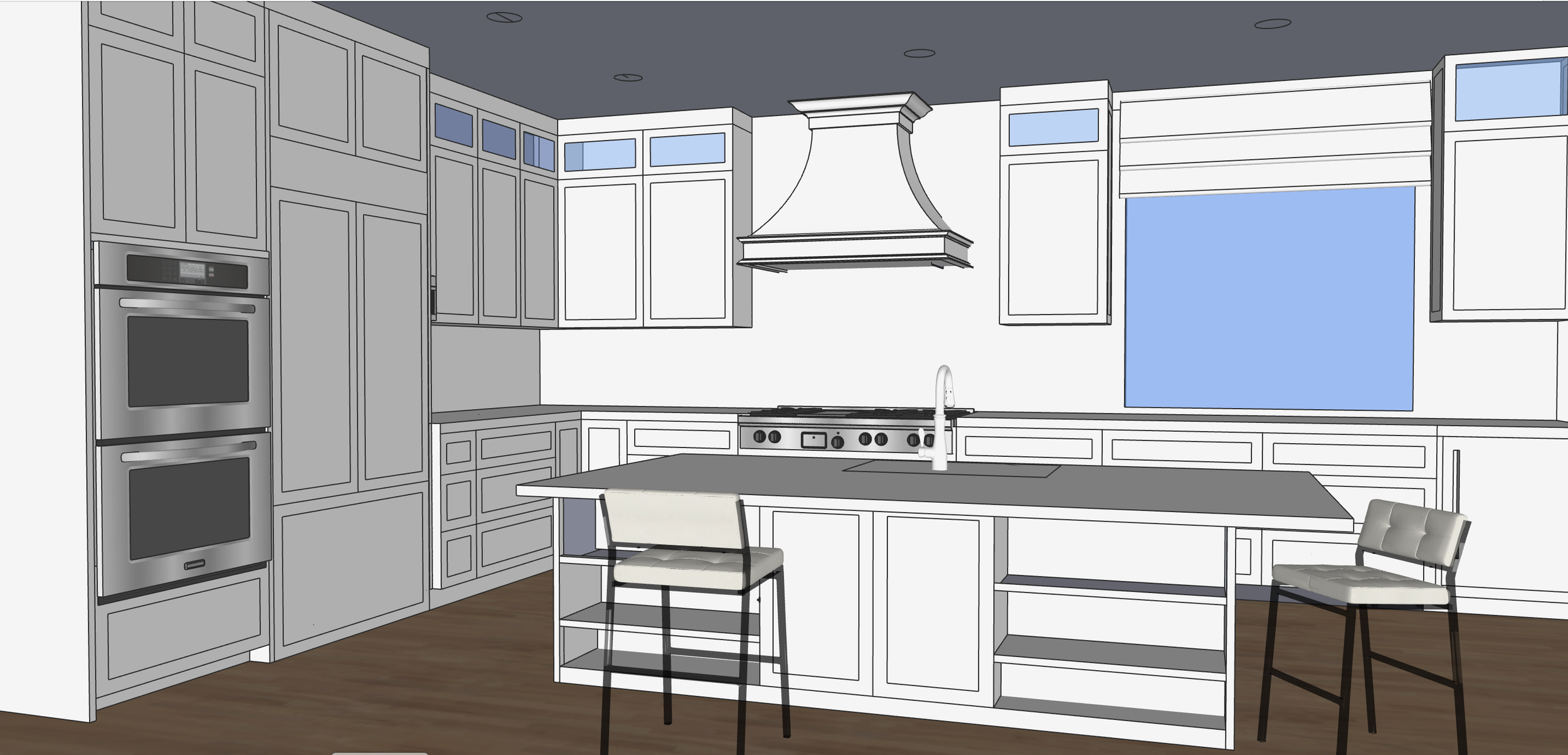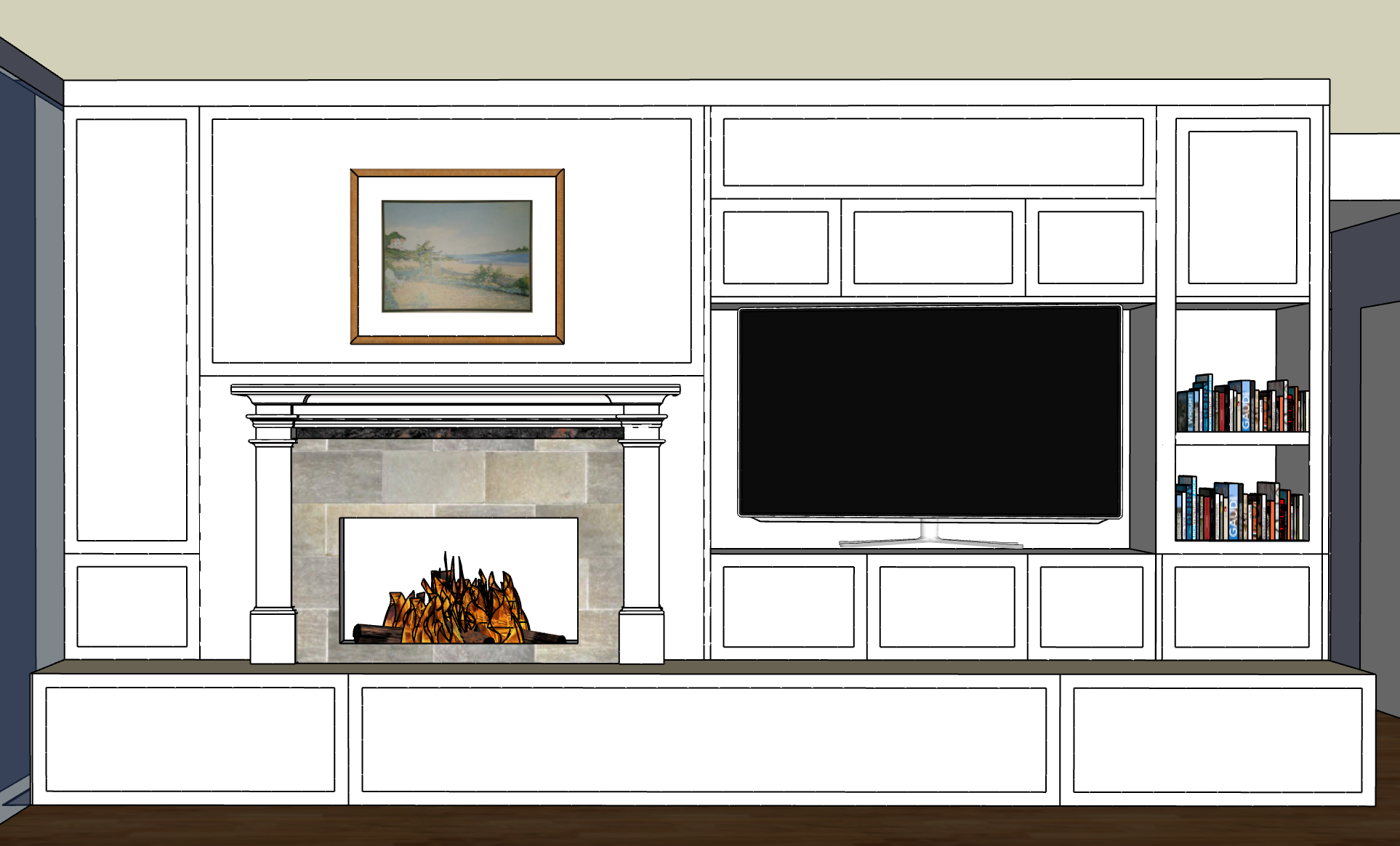Kitchen Remodel Layout
Since I last wrote, I’ve been busy planning out the layout for our new kitchen. I’ve decided to turn the island 90 degrees so that it fills the long void in the center of the two rooms and also gives us more counter space at the sink and range top.
Here’s the new space plan to give you an idea…
(The circles that look like polka dots are where our existing recessed lighting is located. I had been hoping to add a pendant/island light over the island but in order to do this, the entire ceiling would need to be torn up and I’m just not willing to go there.)
I’ll be doing a double wall oven, a 42” French door refrigerator, a 48” range top and an undercabinet beverage fridge on the far right closes to our family room. There will be a sink, dishwasher and double trash pull out bin in the island.
Here’s the 3D view to help you envision this further.
In the family room, I’ll be recreating the fireplace/TV wall. Here’s my concept for that wall below.
You can tell, I’m a traditional girl at heart. ❤️ I’ll be back soon to catch you up on my materials selections and a color rendering of my entire concept.
Thanks for tagging along!
If you’d like a great planning guide for starting your own kitchen, bath, bar or laundry room, check out mine in the DIY Outlet now!



